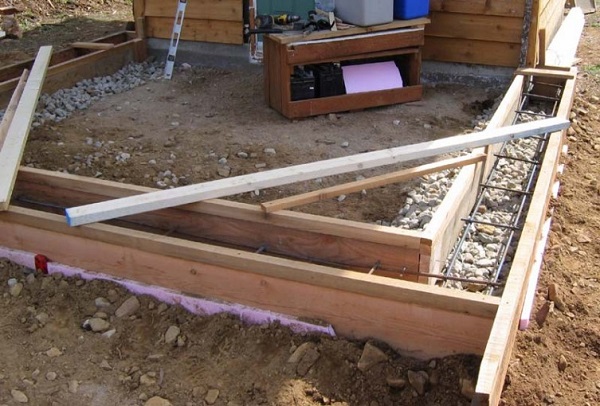Rubble trench foundation
This is a variation of the trench fill foundation, and is a traditional construction method which uses loose stone or rubble to minimise the concrete requirement and improve drainage. It follows the same approach as a French drain, with a trench that is filled with crushed stone letting any water drain down and away from the foundation.
This approach has been used in various guises for thousands of years but it was popularised in the 20th century by the architect Frank Lloyd Wright, and has been promoted as being more environmentally-friendly than other foundation types.
The bottom of the trench should slope with an even descent of at least 3 cm for every 1 m of trench, which diverts the water towards one point, from which it can be diverted away through an outlet or to a dry well.
The trench should be lined with a geotextile material to prevent the surrounding soil from clogging up the trench and outlet. It is then filled with angular and washed stones of average size 2.5-5 cm, with them being compacted at every 30 cm layer using either a pneumatic or hand-powered tamper.
The washing of the crushed stone is important since it removes sand, silt and other small particles that could build up in the trench over time.
When it reaches around 20-30 cm below grade, the larger blocks of stone can begin to be built up as a continuous wall.
This type of trench is unsuitable for particularly expansive or poor load-bearing soils. An alternative, less eco-friendly solution, is to combine the rubble fill with a concrete grade beam.
[edit] Find out more
[edit] Related articles on Designing Buildings Wiki
Featured articles and news
One of the most impressive Victorian architects. Book review.
RTPI leader to become new CIOB Chief Executive Officer
Dr Victoria Hills MRTPI, FICE to take over after Caroline Gumble’s departure.
Social and affordable housing, a long term plan for delivery
The “Delivering a Decade of Renewal for Social and Affordable Housing” strategy sets out future path.
A change to adoptive architecture
Effects of global weather warming on architectural detailing, material choice and human interaction.
The proposed publicly owned and backed subsidiary of Homes England, to facilitate new homes.
How big is the problem and what can we do to mitigate the effects?
Overheating guidance and tools for building designers
A number of cool guides to help with the heat.
The UK's Modern Industrial Strategy: A 10 year plan
Previous consultation criticism, current key elements and general support with some persisting reservations.
Building Safety Regulator reforms
New roles, new staff and a new fast track service pave the way for a single construction regulator.
Architectural Technologist CPDs and Communications
CIAT CPD… and how you can do it!
Cooling centres and cool spaces
Managing extreme heat in cities by directing the public to places for heat stress relief and water sources.
Winter gardens: A brief history and warm variations
Extending the season with glass in different forms and terms.
Restoring Great Yarmouth's Winter Gardens
Transforming one of the least sustainable constructions imaginable.
Construction Skills Mission Board launch sector drive
Newly formed government and industry collaboration set strategy for recruiting an additional 100,000 construction workers a year.
New Architects Code comes into effect in September 2025
ARB Architects Code of Conduct and Practice available with ongoing consultation regarding guidance.
Welsh Skills Body (Medr) launches ambitious plan
The new skills body brings together funding and regulation of tertiary education and research for the devolved nation.
Paul Gandy FCIOB announced as next CIOB President
Former Tilbury Douglas CEO takes helm.























